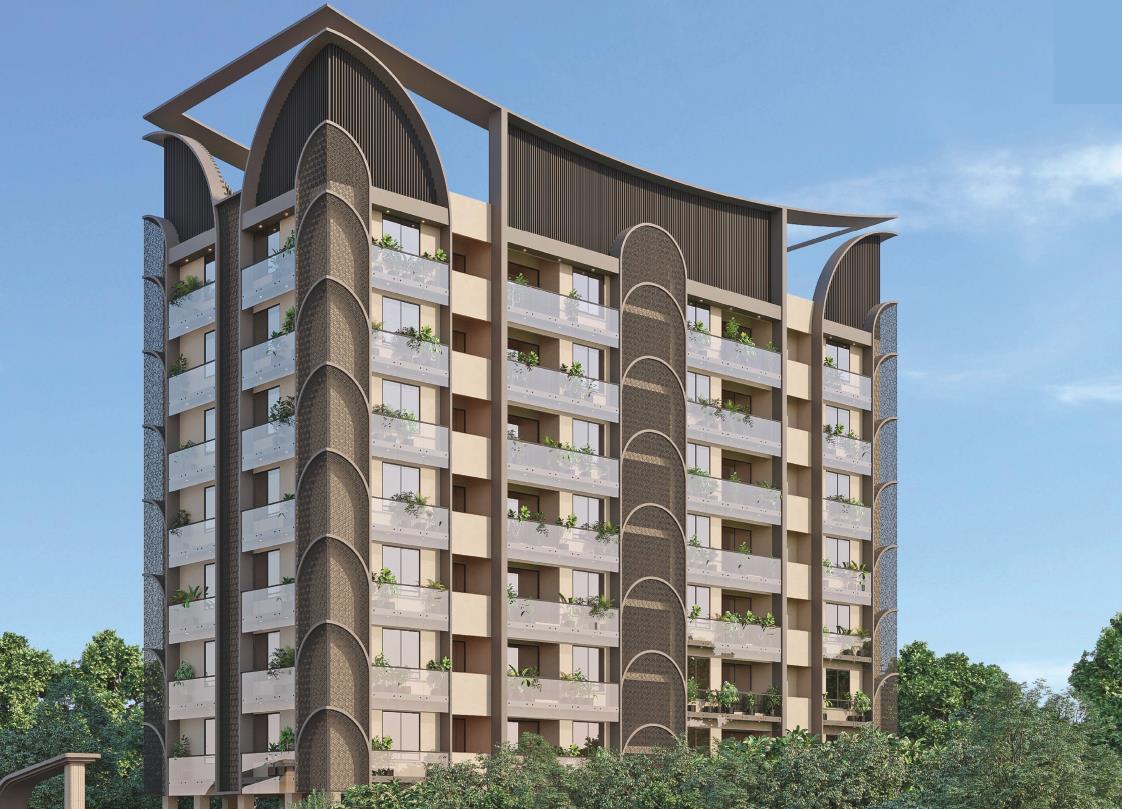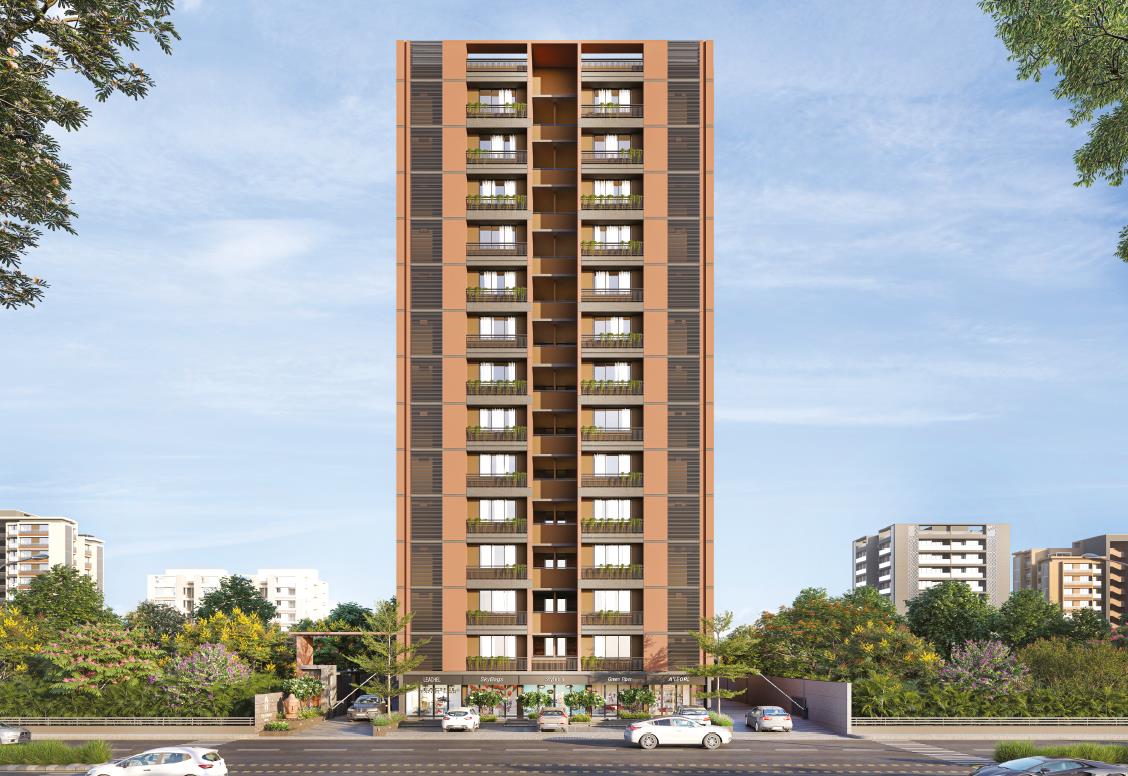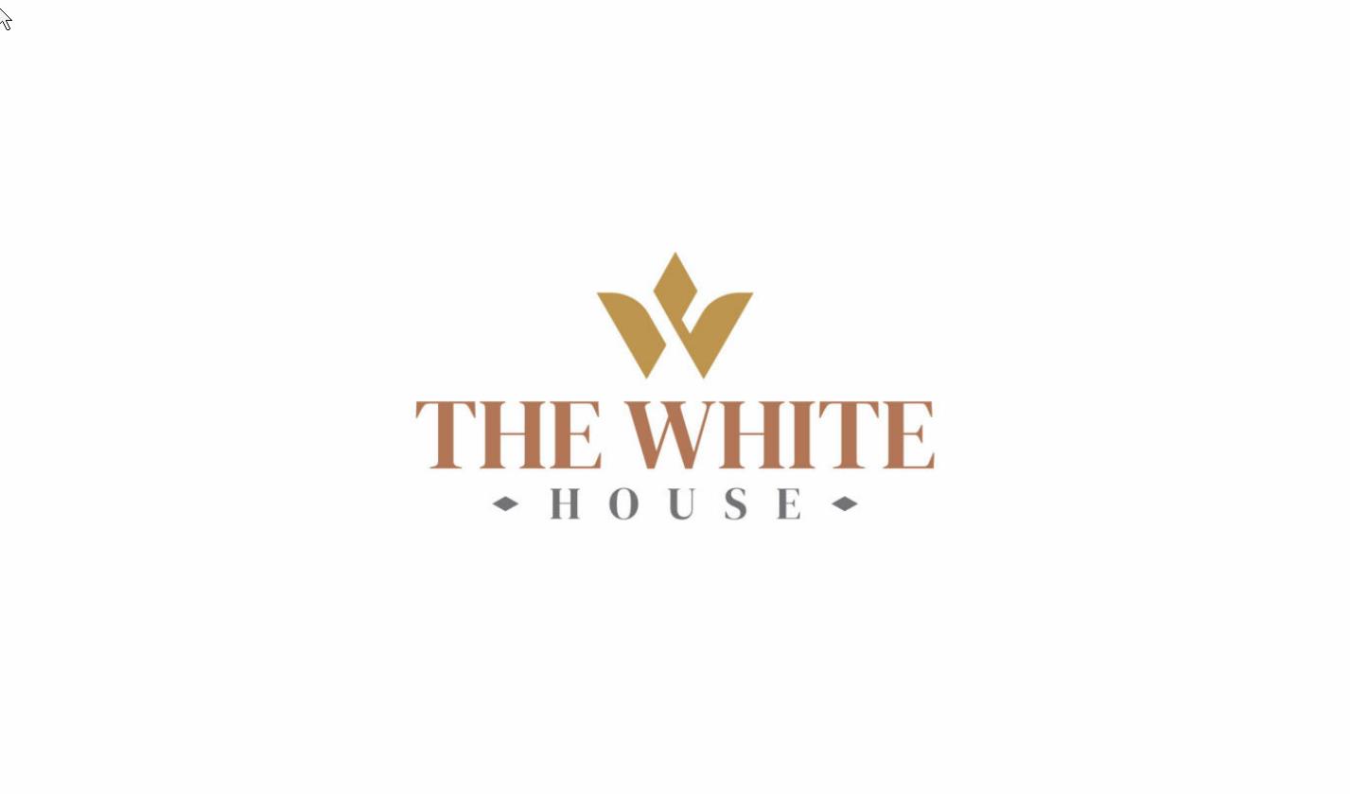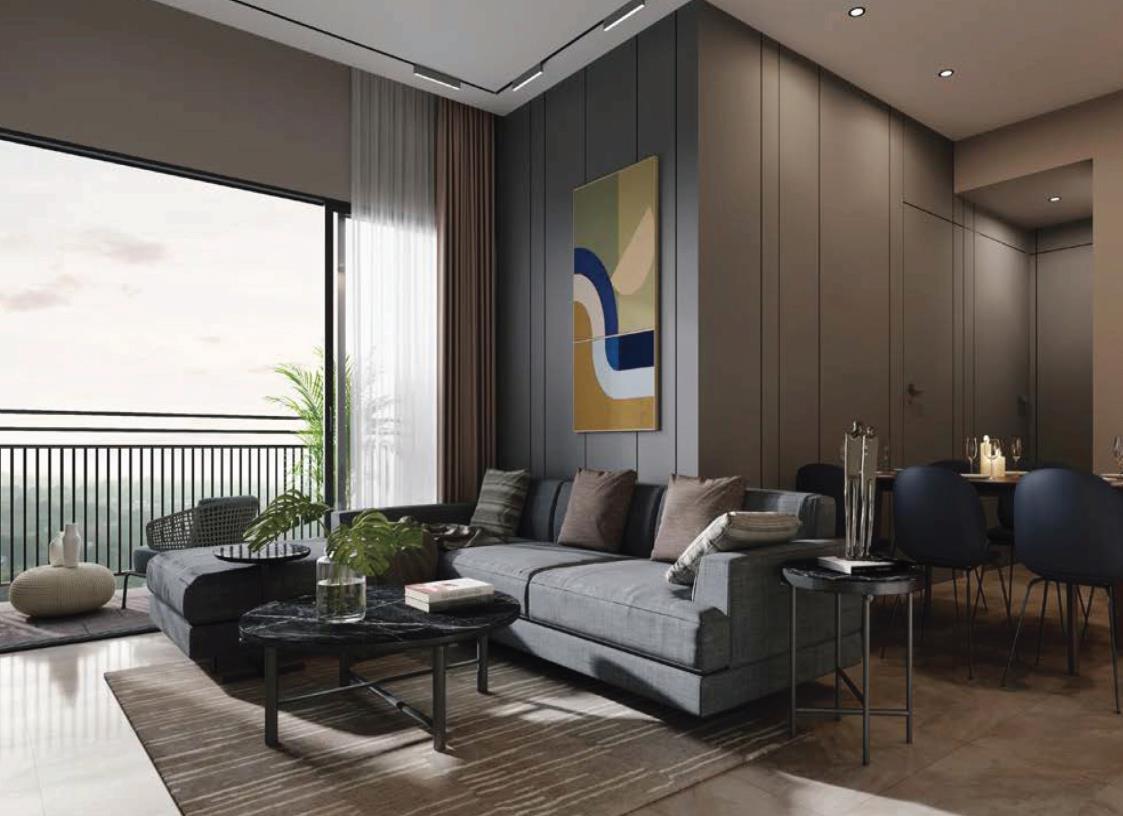
Sun Premium is a residential group housing project located in Ahmedabad City. Developed by Shree Krishna Reality, this project offers a unique living experience. The architect behind Sun Premium is Pankit B Dholakia, known for his exceptional designs that blend functionality with aesthetic appeal. The engineering expertise of Maulik R. Prajapati ensures the project’s structural integrity and quality. With its prime location in Ahmedabad City, residents of Sun Premium can enjoy the convenience of nearby amenities and a well-connected neighborhood.
Sun Premium is a Residential/Group Housing property developed by Shree Krishna Reality.
Sun Premium is designed by architect Pankit B Dholakia and engineered by Maulik R. Prajapati.
Project Start Date is 13-04-2023 and expected to be completed by Validity : 31-12-2027
Sun Premium Location on Map
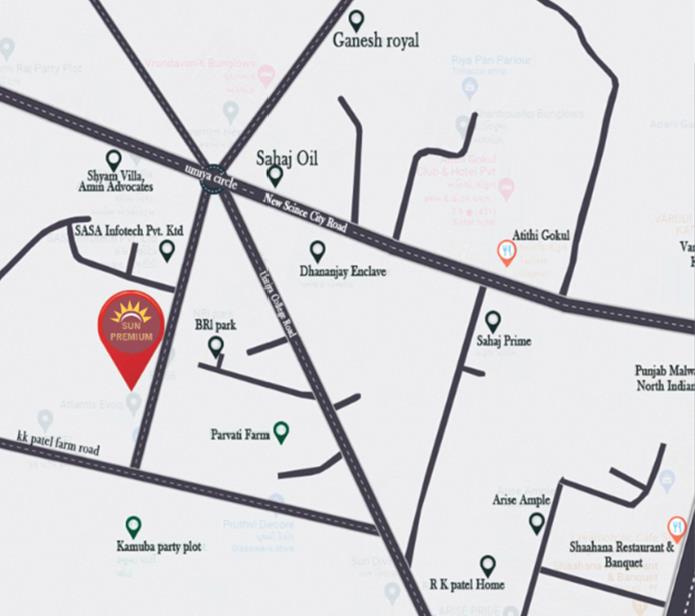
Sun Premium located at Sun Premium, Sr. no.79/9, f.p. No. 46, Nr. Atlantis Ecoque, ,B/h, Bhagvati Tempal, Sola, Ahmedabad,ahmedabad
Ahmedabad Property Expo
[yarpp]
Project Details
| Details | Residential Flats |
| Project Address | Sun Premium, Sr. no.79/9, f.p. No. 46, Nr. Atlantis Ecoque, ,B/h, Bhagvati Tempal, Sola, Ahmedabad,ahmedabad |
| RERA No | Reg No. : PR/GJ/AHMEDABAD/AHMEDABAD CITY/AUDA/RAA12416/101023 |
| RERA Website | https://gujrerar1.gujarat.gov.in/ |
| Project Type | Residential/Group Housing |
| Architect | Pankit B Dholakia |
| Structure | Maulik R. Prajapati |
| Area | Project Land 850 SQm, Open land 459.95 SQm and covered area 390.05 SQm |
Is Sun Premium RERA registered?
Yes, this project is RERA registered with number Reg No. : PR/GJ/AHMEDABAD/AHMEDABAD CITY/AUDA/RAA12416/101023
What is the location of Sun Premium?
Sun Premium located at Sun Premium, Sr. no.79/9, f.p. No. 46, Nr. Atlantis Ecoque, ,B/h, Bhagvati Tempal, Sola, Ahmedabad,ahmedabad
Where I can download the brochure of Sun Premium?

